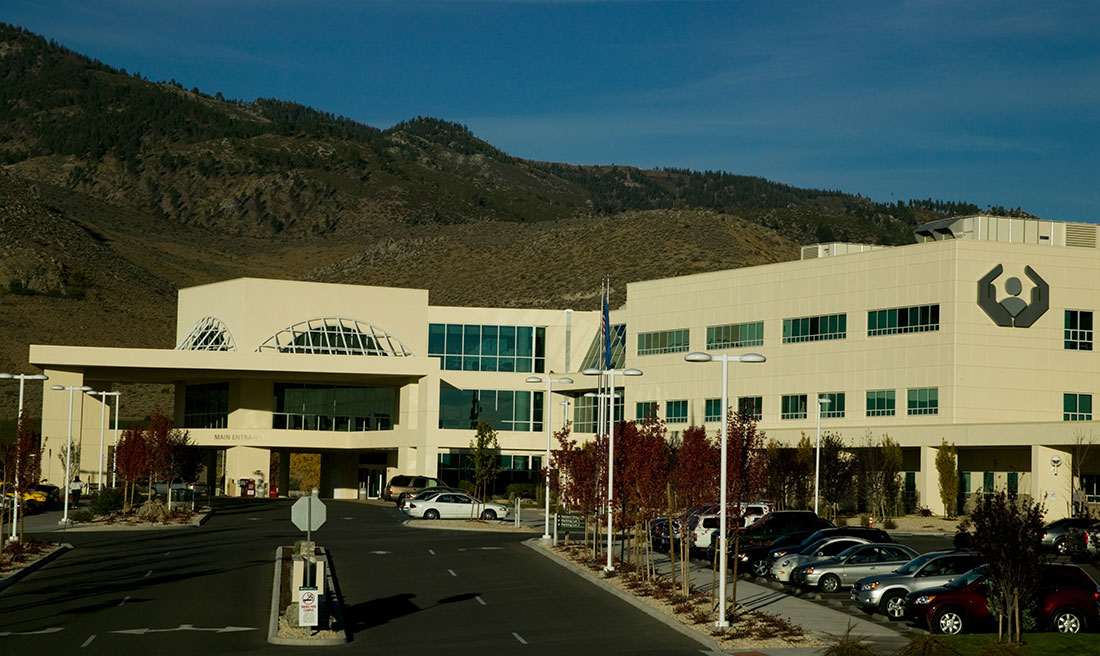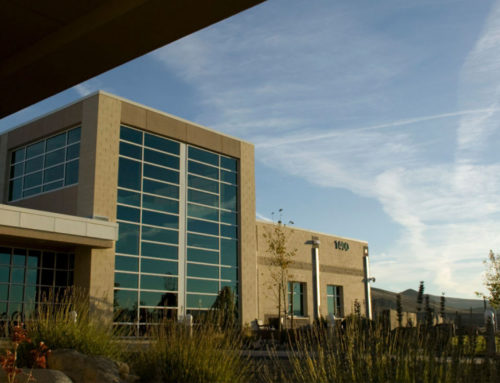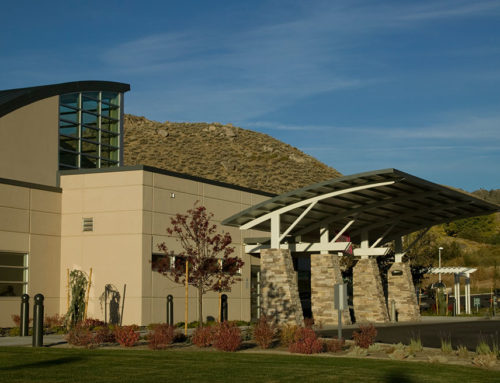Project Description
Carson City, Nevada
General Contractor: Hunt Group
Square Feet: 250,000
Design/Build or Plan & Spec: Plan & Spec
Type Of System: Central H&C VAV System
Carson Tahoe Hospital was a new regional modern complete hospital facility with 150-beds and eight (8) operating rooms. The project consisted of CAD coordination/installation drawings and a full central plant with custom package H&C rooftop units and VAV system.



