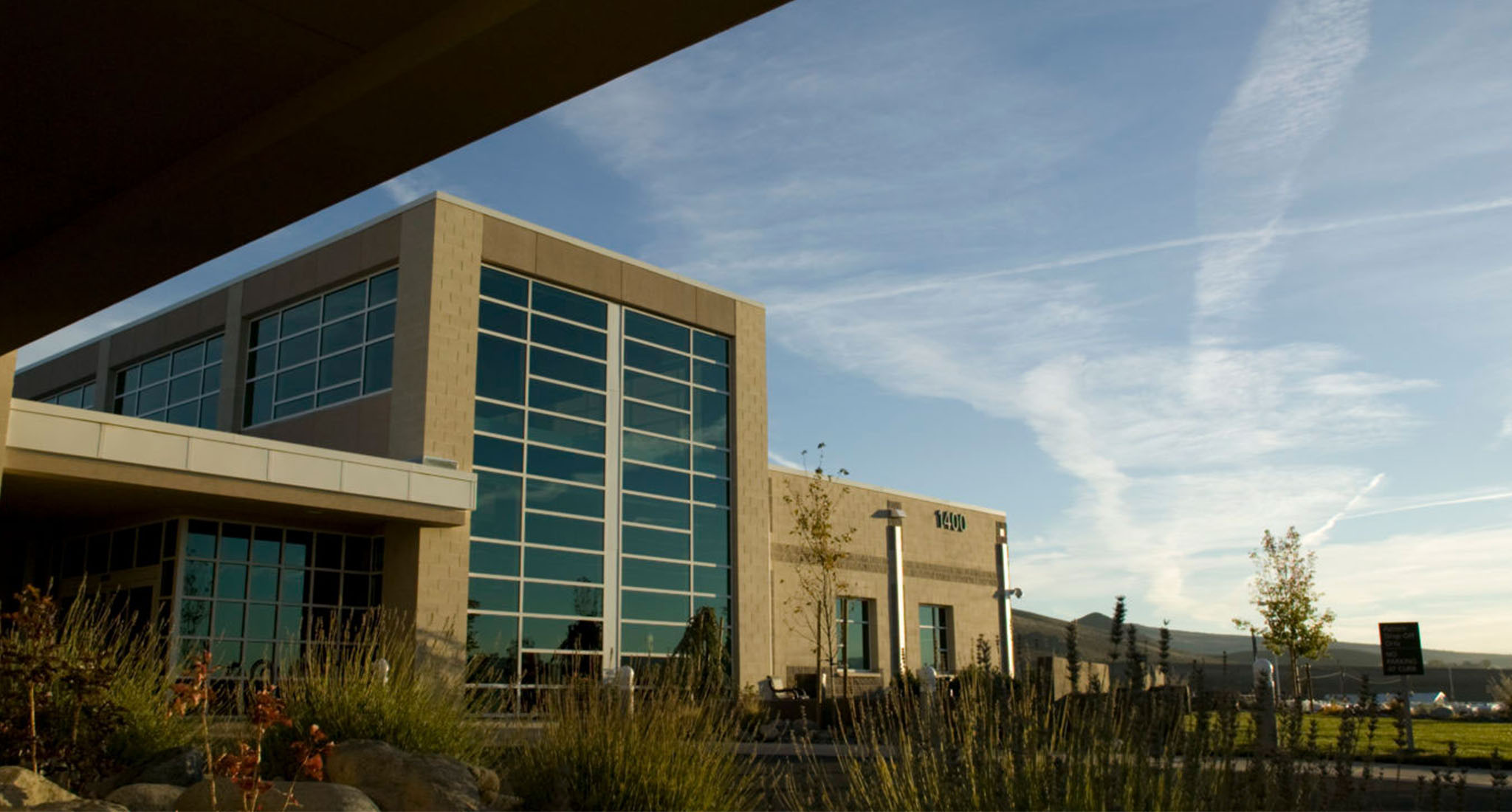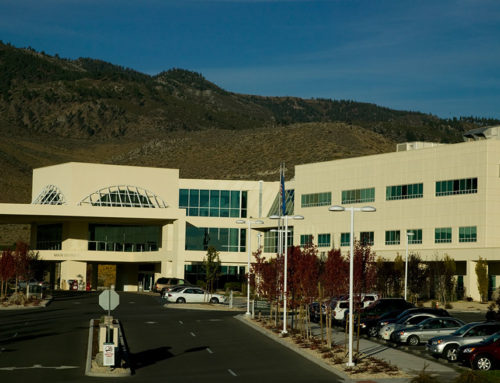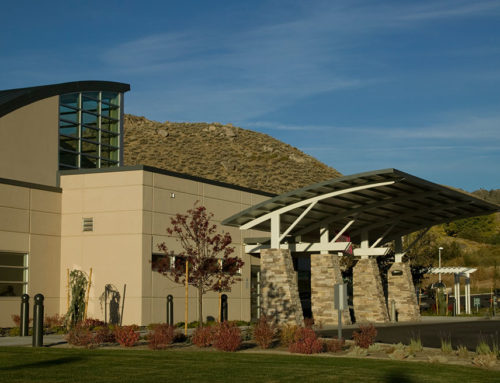Project Description
Carson City, NV
General Contractor: Hunt Group
Square Feet: 55,000
Design/Build or Plan & Spec: Plan and Specification
Type Of System: Rooftop air handlers, chillers, boilers, VAV reheat, kitchen exhaust, medical gas piping, plumbing, mechanical piping, steam piping, process water, deionized water.
- Hot and chilled central plant
- Six surgery suites and sixteen patient rooms
- Medical gas
- MRI and CT scan
- Emergency generator fueling tank and system



