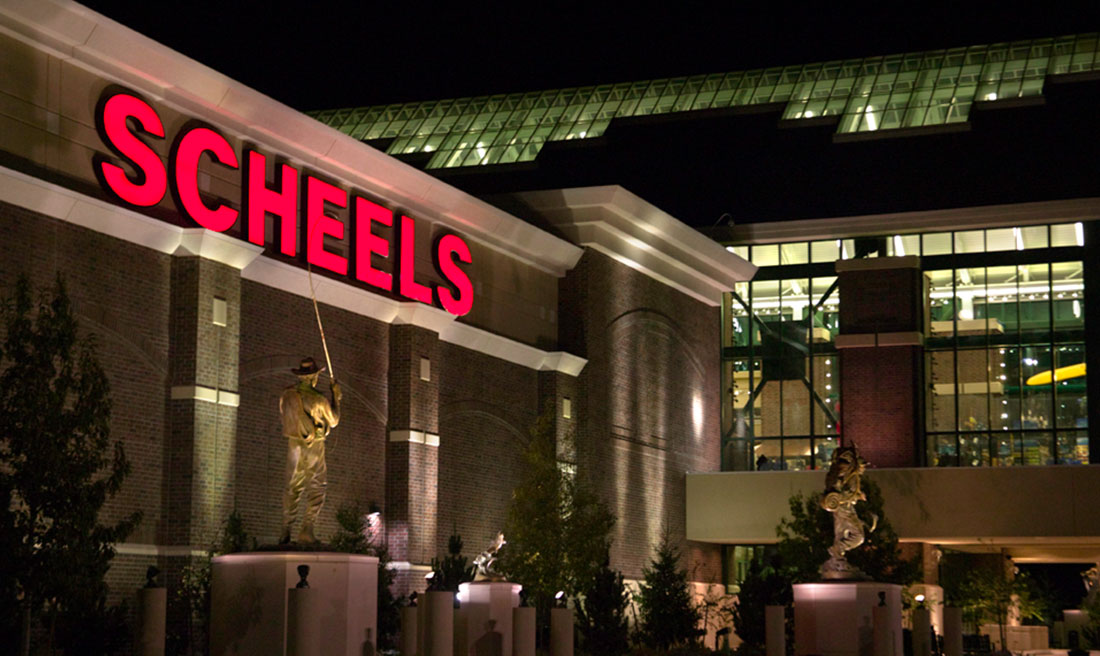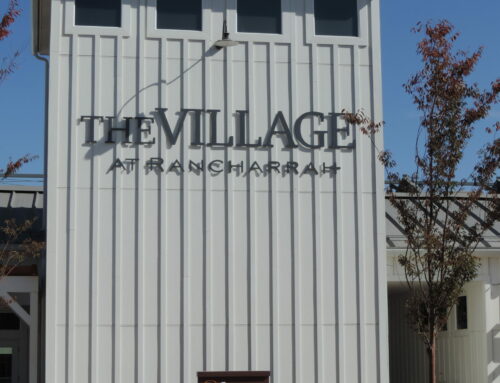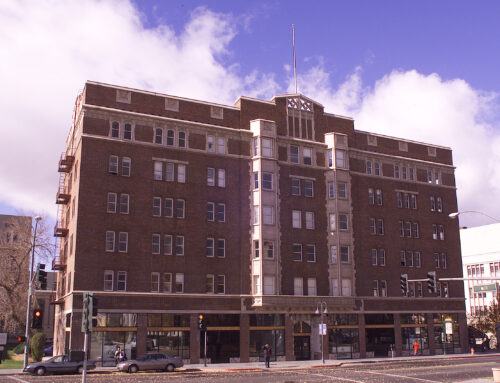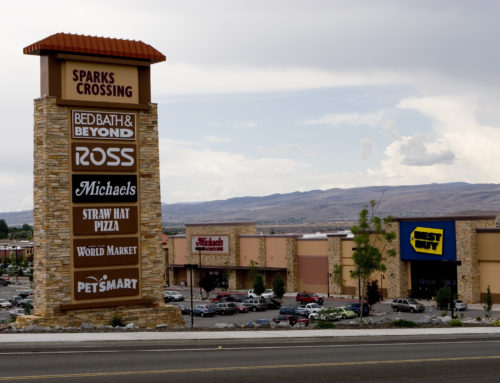Project Description
Sparks, Nevada
General Contractor: Sampson Construction
Square Feet: 295,000
Design/Build or Plan & Spec: Plan & Speck
- Complex mechanical, plumbing and control systems
- Self-performed: mechanical systems, automated temperature controls, plumbing and snow melt
- Duct and piping systems that were both internal and exposed and had a variety of output methods ranging from the use of DuctSox systems with holes along each side to encourage circulation of air to a larger area, to diffusion systems above second story escalators that would increase air flow to the first floor
- Variety of piping including refrigeration piping that was used to cool the water used in two 10,000-gallon aquariums at either end of the store
- Design included 987 tons of cooling, which incorporated full mechanical, boiler, cooling tower and domestic plumbing systems, temperature controls, snow melt tubing, radiant floor heating, 28 rooftop heating and cooling units and rooftop drain systems
- All systems also had to account for heat loss or heat conducted via nearly 100 rooftop skylights, and adjust accordingly during each season
- Aggressive construction schedule, 45,000-manhours mechanical/plumbing
- Unique retail environment






