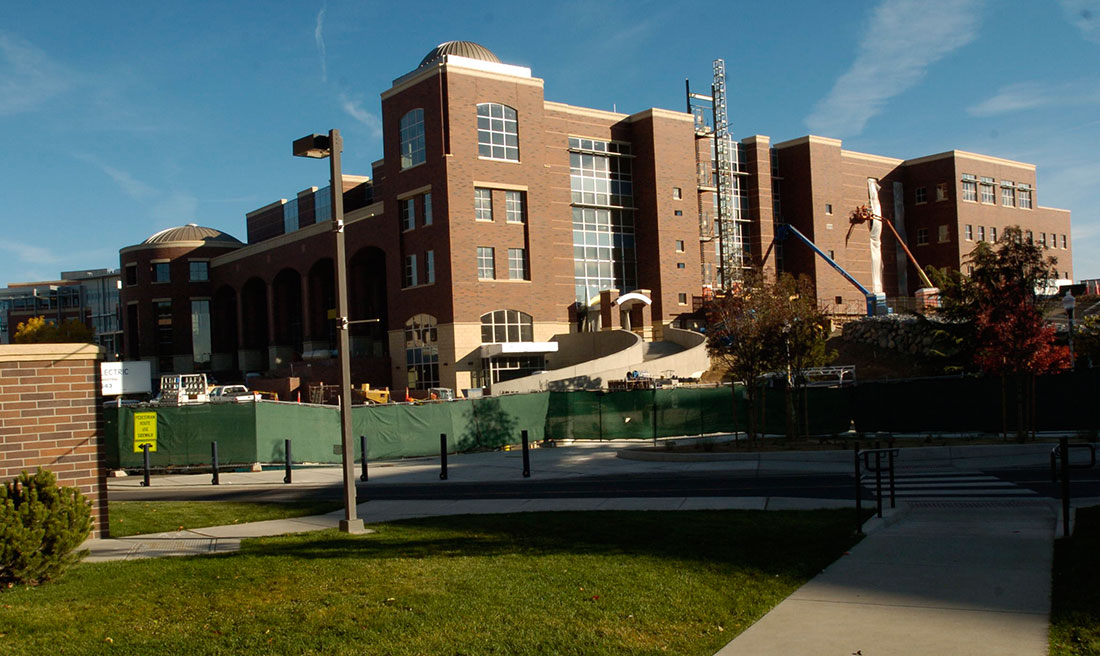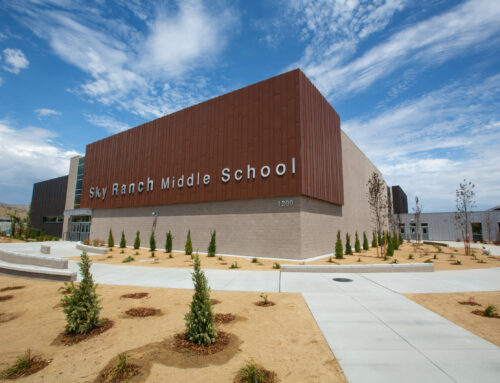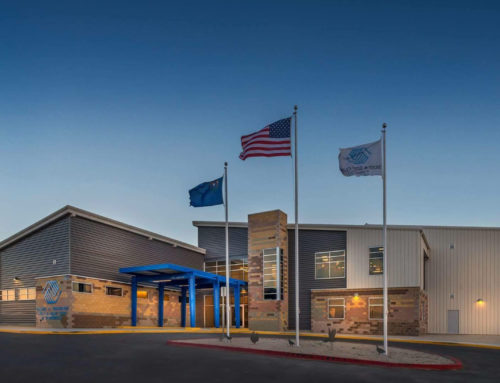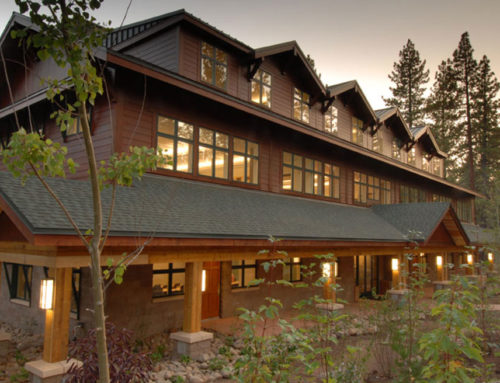Project Description
University of Nevada, Reno
General Contractor: Q&D Construction
Square Feet: 275,000
Design/Build or Plan & Spec: Plan & Spec
The University Gateway Project at the University of Nevada, Reno consisted of mechanical (dryside) 33,000 fabrication and installation hours with a “No Lost Time Injury” record, an extensive commissioning process and Complex System coordination with “on site” CAD team.
- 10 air handlers, two per floor; with a VAV re-heat duct distribution system.
- Additional rooftop air handler units provide comfort and humidity in book storage and racking areas
- Atrium smoke evacuation, stair pressurization and make-up air system installed comply with high-rise life safety requirements




